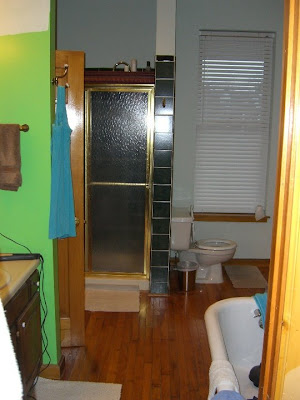








Oh and if you need to get a hold of me and I don't seem to be answering my phone, I'm in the shower!!!









 Mother's name bracelet for her daughter Brooke born in July.
Mother's name bracelet for her daughter Brooke born in July. Family bracelet with four birthstones represented: August, February, November, and May.
Family bracelet with four birthstones represented: August, February, November, and May. Mother's pearl name bracelet for her son Scott born in August.
Mother's pearl name bracelet for her son Scott born in August. May mother and her three children represented: September, June (Alexandrite), and October.
May mother and her three children represented: September, June (Alexandrite), and October. Mother's double name bracelet for her daugther Emma born in February and Anna born in October.
Mother's double name bracelet for her daugther Emma born in February and Anna born in October.
 Because we won't know who the eventual winner of the auction will be ahead of time, I went with charms for the doggies. As another option, doggie necklaces are available and are custom made based on the size of the doggie's neck. Additionally, matching owner necklaces and earrings are available!
Because we won't know who the eventual winner of the auction will be ahead of time, I went with charms for the doggies. As another option, doggie necklaces are available and are custom made based on the size of the doggie's neck. Additionally, matching owner necklaces and earrings are available!
The ceremony and reception were held at the Fess Parker Doubletree Resort - the ceremony was in the rose garden and the reception was in a tented area just off the lobbby.
Roger and his brother Troy at the reception.

Wedding details - bridesmaid bouquet and flower arrangment on the cake table.






Twenty one years later and Jenny is all grown up! She's a junior nursing major trying to balance school and clinicals and holding down a part time job. She was recently hired as a student nurse tech at Barnes Jewish Hospital in the Neuro ICU (did I get all that right Jenny?!). Needless to say, it's amazing to think that the same sister that I helped teach how to ride a bike is now on her way to helping save lives!

So Jenny, on the eve of your 21st birthday, I want you to know how proud I am at how far you've come. Have fun tomorrow! Be smart, be safe, and call me if you need me :)




 with an accent tile at eye level in the shower
with an accent tile at eye level in the shower
We'll also replace the single sink and vanity with a double sink and a furniture style vanity
 And we have a 2 foot area next to the tub that can accomodate a linen tower
And we have a 2 foot area next to the tub that can accomodate a linen tower

Next on the list, baseboards on the second floor! Four years ago we ripped out the baseboards in the entire house and we were quick to replace the baseboards on the first floor. They are beautiful solid wood 7 1/4" baseboards which are perfect for our house since we have high ceilings. We just need to get on the ball and do the same for our second floor!

Moving on...our home's exterior needs a lot of work. First, we would like to change the color scheme of our trim work. These older homes have a lot of opportunity to incorporate color and a lot of our neighbors go bold when picking out trim colors. We're looking for inspiration around our neighborhood. Here's our house as it looks today
Notice the red white and blue motif
And we're thinking of going with colors similar to this house
Additional work to the exterior of the house includes replacing the mailbox











