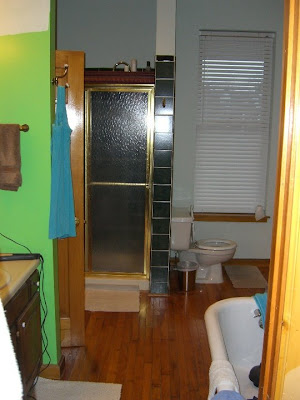We started work on November 1st. This truly is a cosmetic flip. There are no walls to be moved, no plumbing, electrical, or hvac to be updated, and nothing structural to repair. We've spent the past 10 days or so painting, cleaning, replacing light fixtures, and changing out faucets and bathroom hardware. Oh, and the toilet in the half bath downstairs could not be salvaged! Let's just say that the previous owners went to town on it when they found out they were being foreclosed on!
Standing in the family room looking into the breakfast room and kitchen.
The same view, only reversed. Standing in the kitchen looking into the breakfast room and family room.
 A little butlers pantry or serving area in the hall between the kitchen and dining room. I can see turning this into the downstairs diaper changing area!
A little butlers pantry or serving area in the hall between the kitchen and dining room. I can see turning this into the downstairs diaper changing area!

Close up of the cabinets, backsplash, and countertops. One of our to-do renovations is to switch out the countertops with natural stone.

Slot for the fridge and nook above.

As you enter the house from the garage, this area is on the right. I can see unloading all the groceries on here as I bring them in from the car. As it stands right now, since our garage is detached where we currently live, bringing in the groceries is a much more difficult task than it will be in the new house!


Finally, the "bonus room" upstairs between all the bedrooms. Since we're coming from a house with only one living area, I have no idea what we'll put in here!
 Oh, and the reason it sat on the market for as long as it did....No deck and one heck of a drop off! Thankfully, we'll be putting a deck on in the spring and the lot next door is for sale so while we won't have much of a back yard, we'll make do with a side yard.
Oh, and the reason it sat on the market for as long as it did....No deck and one heck of a drop off! Thankfully, we'll be putting a deck on in the spring and the lot next door is for sale so while we won't have much of a back yard, we'll make do with a side yard.

So that's what we've been up to! My parents and sister have been a huge help! Whether it's my mom taking Lillie for the day or my sister coming over to paint after class or my dad helping us install the new ceiling fan, we couldn't have done this without their help! Everything truly does change once you have a child :)
 A little butlers pantry or serving area in the hall between the kitchen and dining room. I can see turning this into the downstairs diaper changing area!
A little butlers pantry or serving area in the hall between the kitchen and dining room. I can see turning this into the downstairs diaper changing area!
Close up of the cabinets, backsplash, and countertops. One of our to-do renovations is to switch out the countertops with natural stone.

Slot for the fridge and nook above.

As you enter the house from the garage, this area is on the right. I can see unloading all the groceries on here as I bring them in from the car. As it stands right now, since our garage is detached where we currently live, bringing in the groceries is a much more difficult task than it will be in the new house!

Dining room opposite the living room. There is a nice coffered ceiling in there.

Finally, the "bonus room" upstairs between all the bedrooms. Since we're coming from a house with only one living area, I have no idea what we'll put in here!
 Oh, and the reason it sat on the market for as long as it did....No deck and one heck of a drop off! Thankfully, we'll be putting a deck on in the spring and the lot next door is for sale so while we won't have much of a back yard, we'll make do with a side yard.
Oh, and the reason it sat on the market for as long as it did....No deck and one heck of a drop off! Thankfully, we'll be putting a deck on in the spring and the lot next door is for sale so while we won't have much of a back yard, we'll make do with a side yard.
So that's what we've been up to! My parents and sister have been a huge help! Whether it's my mom taking Lillie for the day or my sister coming over to paint after class or my dad helping us install the new ceiling fan, we couldn't have done this without their help! Everything truly does change once you have a child :)






























